2004 3rd Ne Street NE Unit #102, Washington, DC 20002
- $303,000
- 1
- BD
- 1
- BA
- 684
- SqFt
- Sold Price
- $303,000
- List Price
- $309,004
- Closing Date
- Dec 29, 2020
- Days on Market
- 27
- Status
- CLOSED
- MLS#
- DCDC492284
- Bedrooms
- 1
- Bathrooms
- 1
- Full Baths
- 1
- Living Area
- 684
- Style
- Contemporary
- Year Built
- 1954
- County
- Washington DC
- School District
- District Of Columbia Public Schools
Property Description
Eckington presents a microcosm of DC, classic rowhome style, rich history, mixed with new condo conversions, new construction multifamily developments, and some of the more accessible opportunities in all of the city. Details matter and this double exposure one bedroom unit features thoughtful touches that you don't normally see in such efficient spaces such as Juparana Fantastico Granite countertops, Brazilian rosewood floors, coffee-cinnamon kitchen cabinetry, in-unit washer and dryer, self-sustained central AC and hot water heater, stainless steel appliances, and natural light that you will enjoy through oversized windows. A true one bedroom that is well suited for remote learning and education, presenting outstanding flow but maintaining defined spaces for multiple people to work comfortably from home! Storage included. Pet friendly, low condo fee, and proximity all kinds of awesome stuff like the new anchoring development, Quincy Lane at Eckington Yards! Look at the skyline and all the cranes! With over a quarter of a million square feet of new retail and residential development in the pipeline for the Rhode Island Avenue corridor, the best is yet to come. Dining and retail options in every direction with the crown jewel of Northeast and the best/safest outdoor recreation options like the drive-up movie theater, outdoor Soul Cycle, and rooftop bar at Union Market. For transportation, the Metropolitan Branch Trail is just down the hill for biking and walking and there are three metros, all within .5 miles. Welcome home!
Additional Information
- Subdivision
- Eckington
- Building Name
- The Huron Condo
- Taxes
- $1761
- Condo Fee
- $260
- Interior Features
- Ceiling Fan(s), Combination Dining/Living, Combination Kitchen/Dining, Dining Area, Entry Level Bedroom, Flat, Floor Plan - Traditional, Intercom, Kitchen - Country, Recessed Lighting, Stall Shower, Wood Floors
- Amenities
- Storage Bin
- School District
- District Of Columbia Public Schools
- Flooring
- Hardwood
- Exterior Features
- Sidewalks
- Community Amenities
- Storage Bin
- Heating
- Forced Air
- Heating Fuel
- Natural Gas
- Cooling
- Ceiling Fan(s), Central A/C
- Water
- Public
- Sewer
- Public Sewer
- Room Level
- Foyer: Main, Living Room: Main, Dining Room: Main, Kitchen: Main, Laundry: Main, Bedroom 1: Main, Bathroom 1: Main
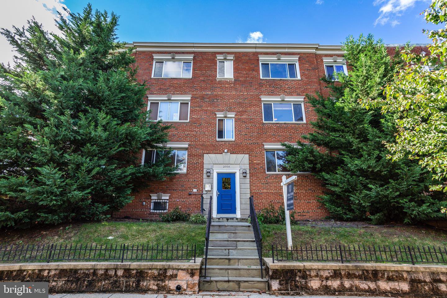
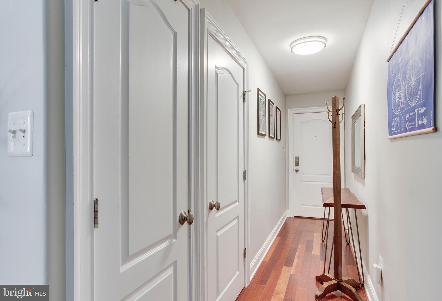
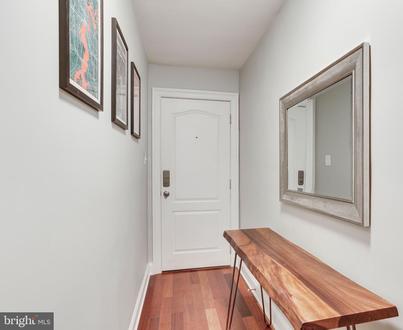
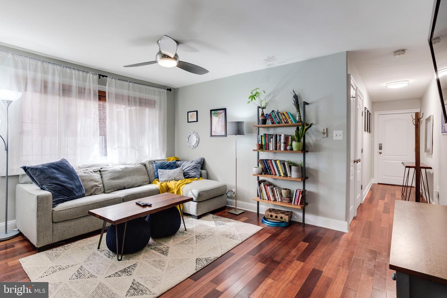
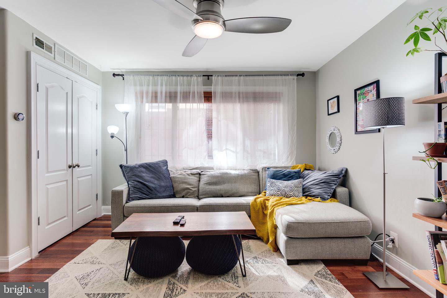
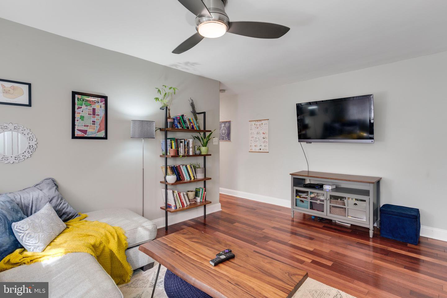
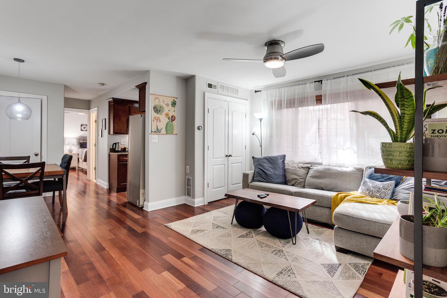
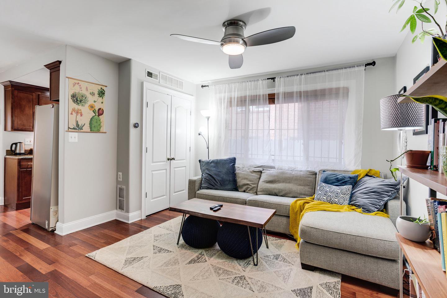
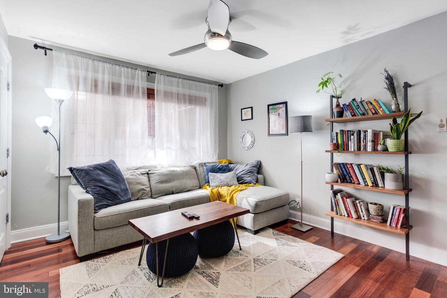
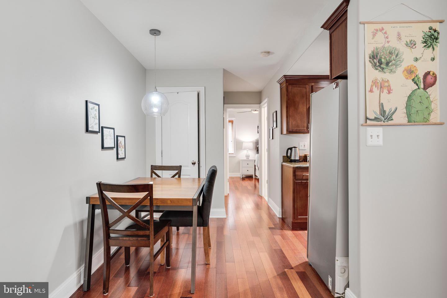
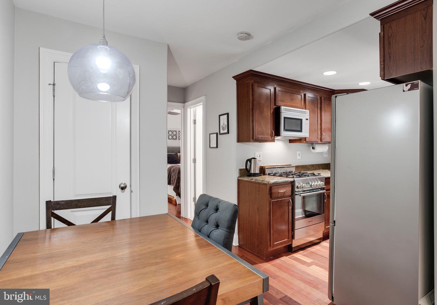
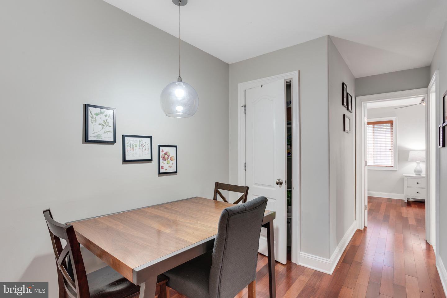
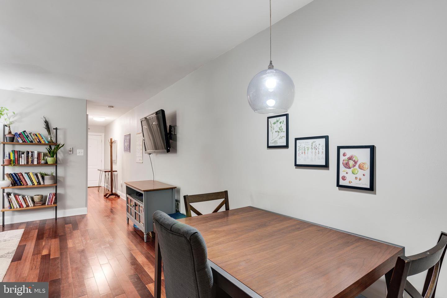
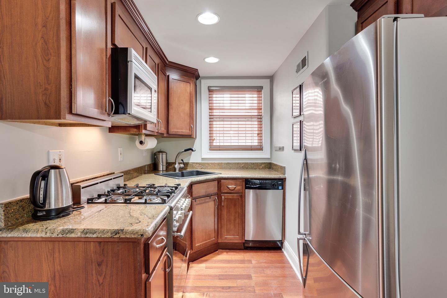
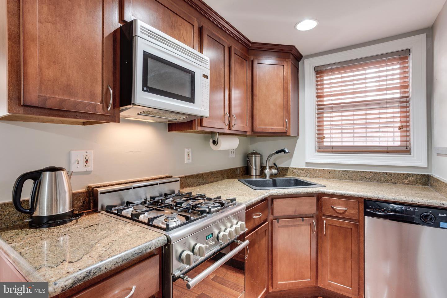
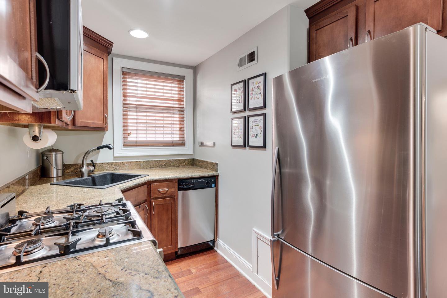
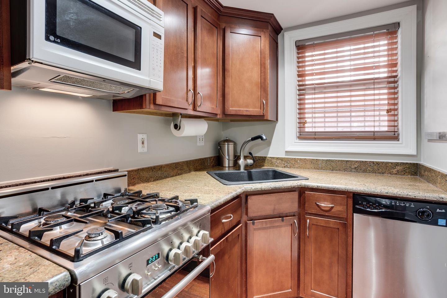
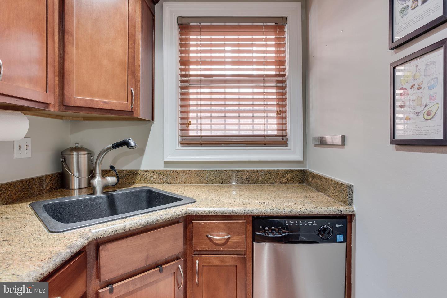
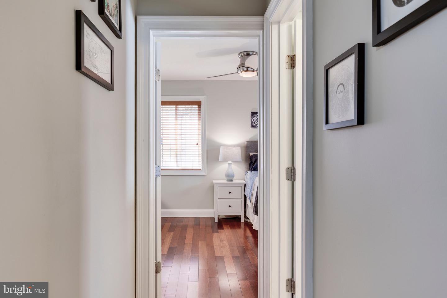
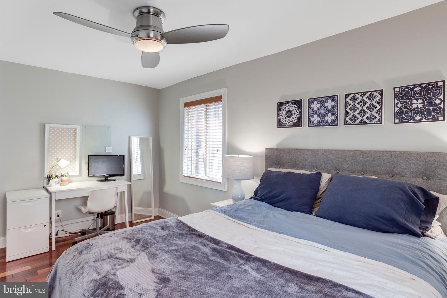
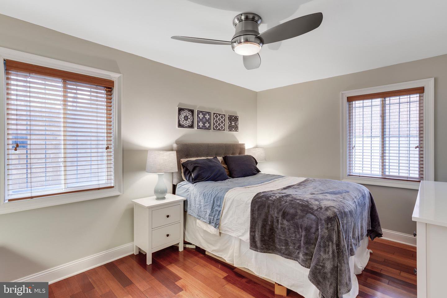
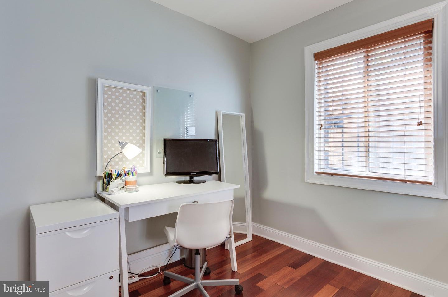
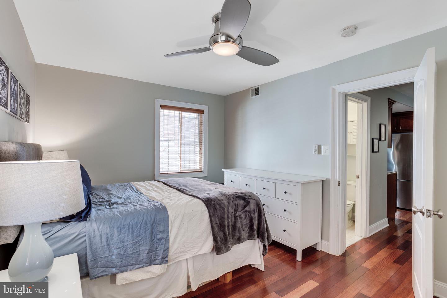
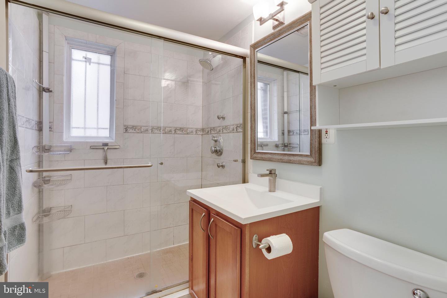
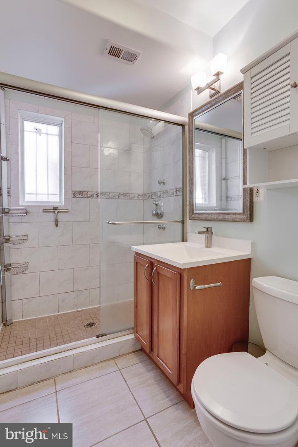
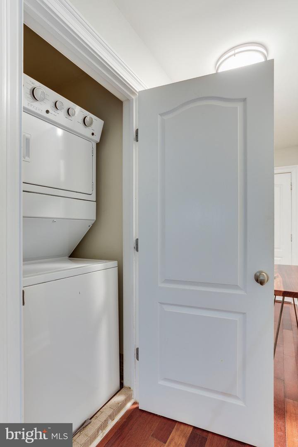
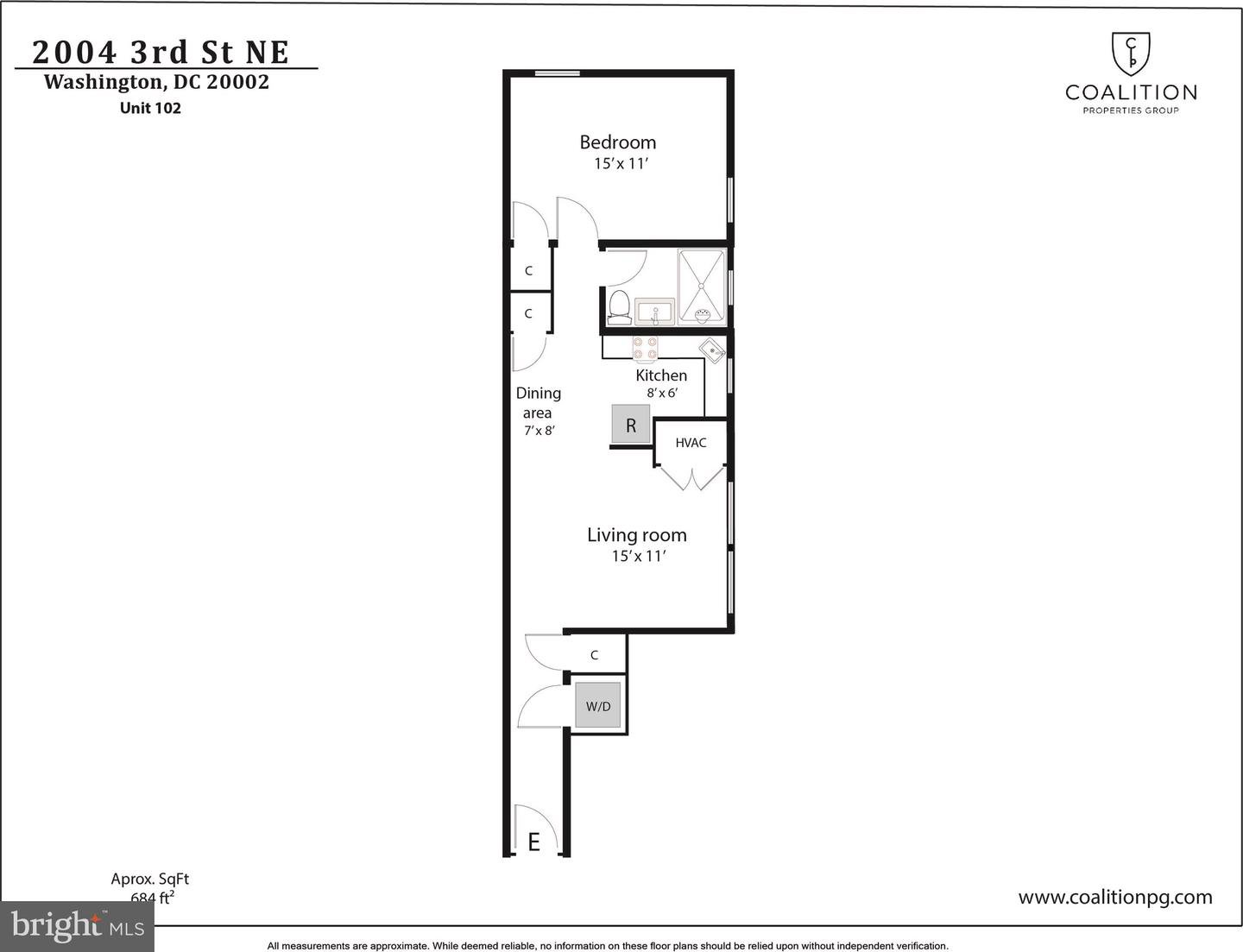
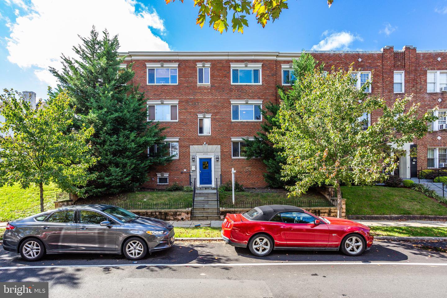
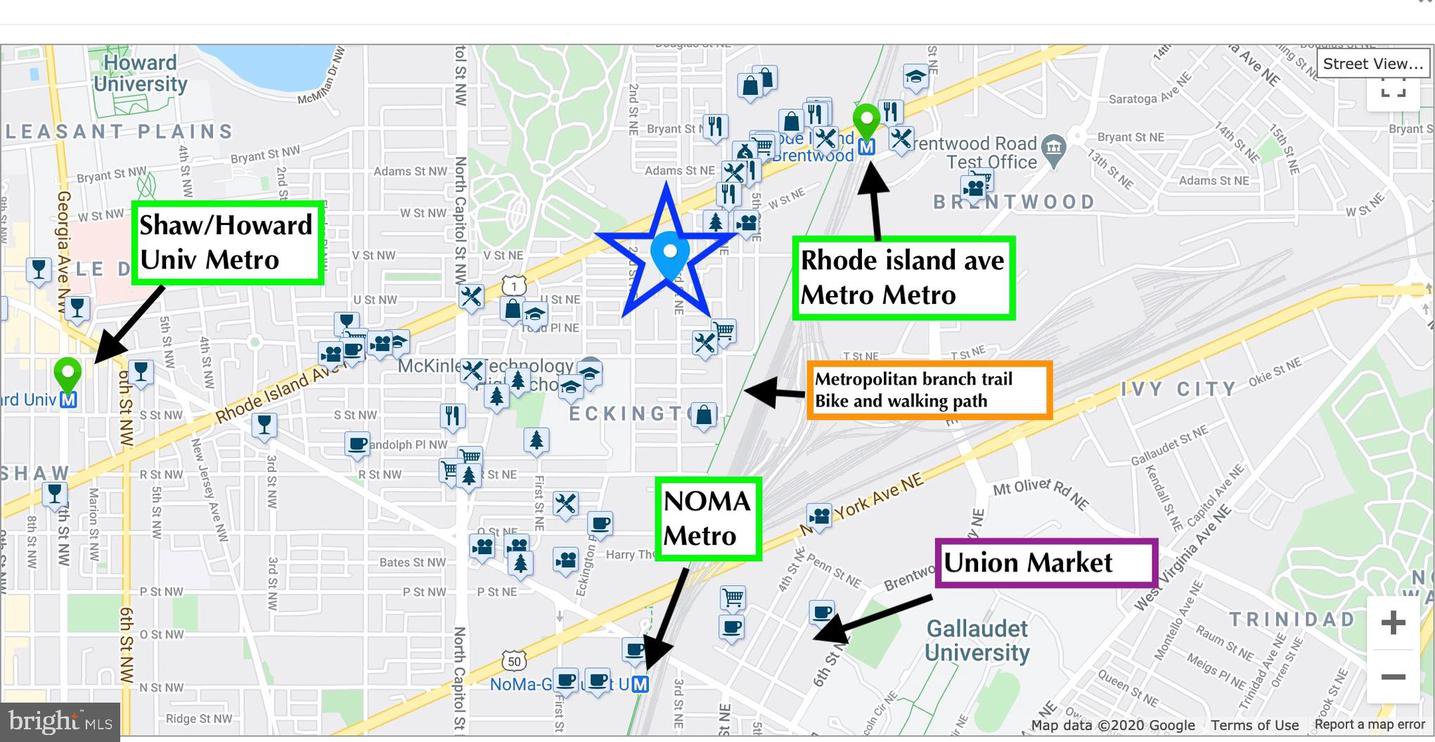
/u.realgeeks.media/craigfauver/CFRE-logo-black.png)